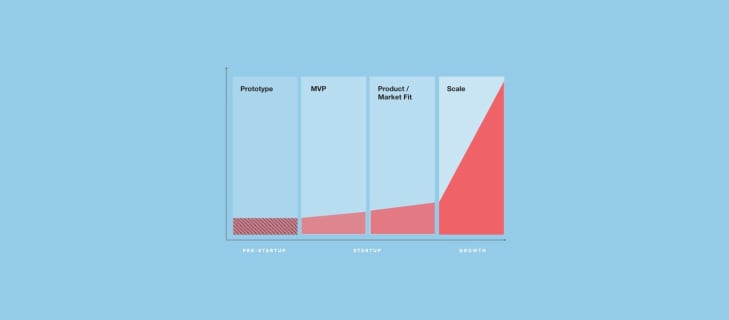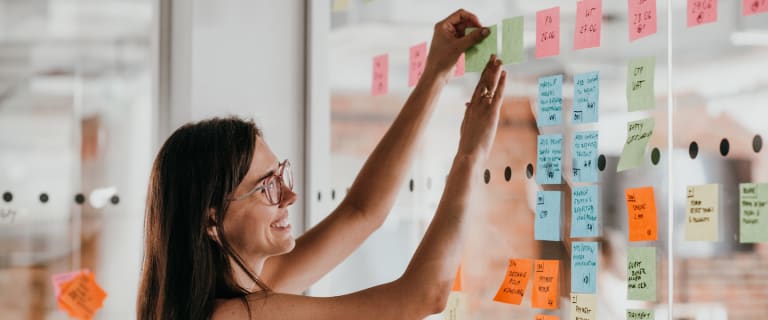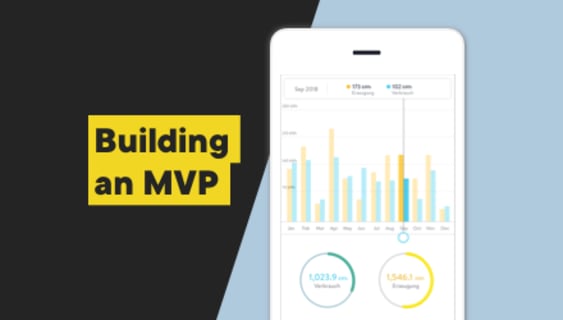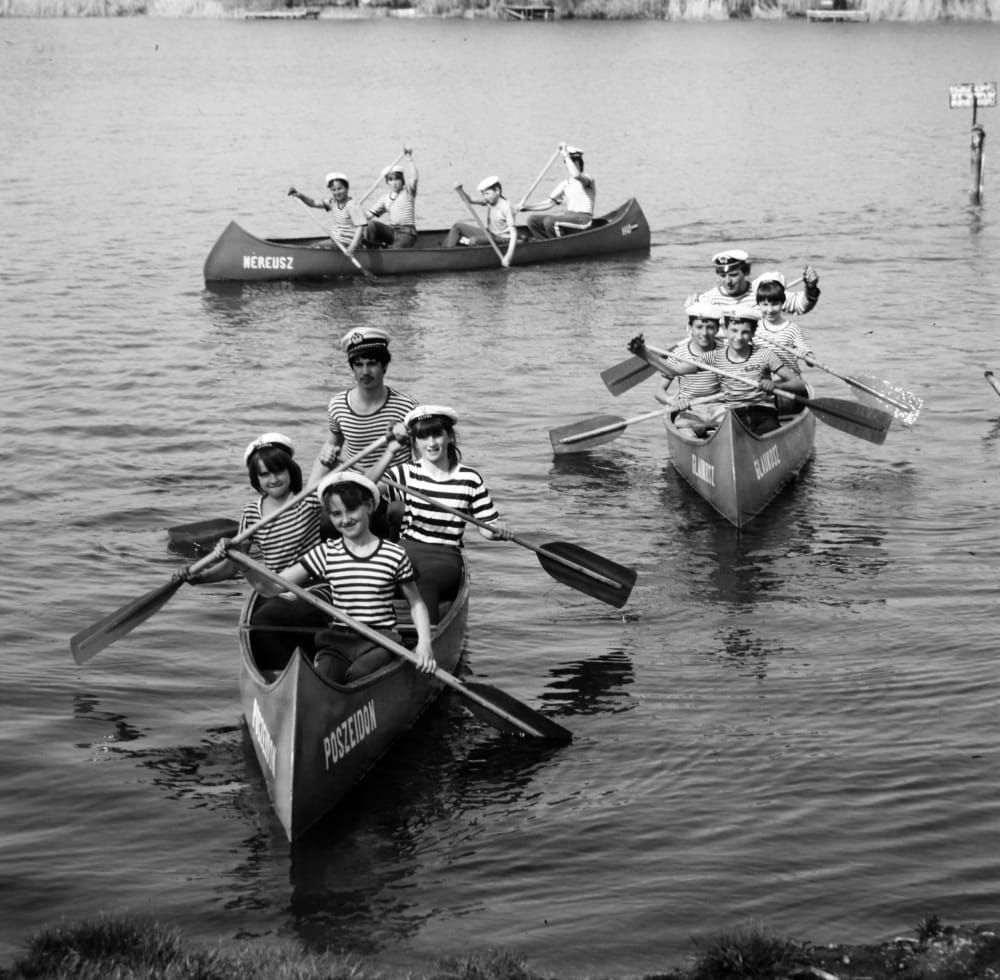How does teal space enhance the creativity and productivity of self-managing teams?
As agility and teamwork are deep in Boldare’s DNA as a company,we decided to design our HQ in a way that would support our teams to cooperate smoothly and effectively. So we created “The Best Teal Space Ever”. This article will show you clearly how we did it and why we consider it a perfect place to work.

Table of contents
Some years ago, Telenor, the Norwegian telecom conducted an experiment. They got rid of most of their coffee machines and expanded their cafeterias. Why? To see if office design really does have such a huge impact on the innovation and productivity of employees.
The result?
Staff from different departments interacted, shared information and collaborated, and Telenor yielded a cool $200 million in profit. That’s some impact.
And so, freshly inspired, we embarked on our own investigation into workplace design, something we enjoy calling: The Best Teal Space Ever. We decided to design our new HQ in a way that would support the way our teams work. We wanted to enhance our ethos and make sure that we sustain core principles such as the exchange of ideas between departments and teams. After many months of research, we created the perfect office space for ourselves - let us now give you a brief summary of how it works for our benefit (and hopefully yours, as well).

Think Outside The Cubicle
Thirteen years of experiments, observations, and debates on the use of office space have led to the undeniable fact that an open-concept layout benefits the company and employees alike. Here are some ideas on how to use this kind of environment:
1. Remove all partitions: The two main benefits of an open-concept space? Communication and transparency.

2. Team mobility and collaboration: We consider installing flexible workstations at every desk quite an easy way for developers to move around, changing seats and teams. The added comfort will encourage pair programming as well.

3. The layout: Our space is roomy enough for people to get up without bothering those around them, as well as allow us to comfortably create spontaneous meetings just by turning their chairs around.

Associates Assemble
As imperative as an open-plan workplace is, there also need to be private spaces for meetings and conference calls. Here are some elements we consider super handy in the design of these rooms:
1. Multiple meeting spaces: At Boldare, each team has access to their own meeting room where they can safely leave their notes and scribbles without fear of them being removed.

2. Soundproofing: Noise pollution can be a real distraction at work. Noise-absorbing panels, carpeting, and even plants can all reduce the level of obtrusive sounds and give an undeniably greater level of comfort at work. We love it and you would too!

3. Good teleconferencing equipment: Teleconferences may never be the same as meeting with a client or a teammate in person, but you can still use the best devices and be sure that the remote work is not a nightmare but a flawless experience.

4. Chair tables and chairs: Choosing the right furniture means a changeable space for any teams’ needs. Love to have the room neat and tidy while brainstorming? Or maybe need an empty space to free your mind? Imagine how handy it might be to arrange the space according to your preferences. That’s our daily routine, and it pays off!
5. Cosy atmosphere: For longer and more taxing meetings, we provide comfortable chairs and soft lights. We thought, “let’s try to recreate a homely atmosphere so people feel more at ease given the long hours.”


Opening Up
The issue of transparency goes beyond just tearing down partitions. It’s a question of bringing people together and moving away from a closed-door office culture. So quite literally, we’re into:
1. Glass walls: One of the first steps towards transparency, glass walls allow people to locate each other easily. Almost every meeting room in our company has glass walls.
2. Monitors: Keep everyone in the loop by displaying burndown charts, projects’ predictability, backlogs or important stats for anyone to see.

3. Management sit with their team: Have you ever tried it? Sitting in one space no matter which position you have, makes it more inclusive and allows you to integrate more (especially when you don’t have any middle management or CEOs, just like here). Our co-founders prefer to sit with the rest of the team rather than close themselves up in offices. It’s a team effort at the end of the day.
Less Is More
Interactions between team members that don’t normally work together will happen organically when the structure of the office is such that we must cross paths to get the work done. This means getting minimalistic:
1. One printer: If there is only one printer, there’s a high possibility that people strike up a conversation while they wait for their turn to use it. The same goes for the coffee machine.
2. No reception: We encourage all employees to take action and greet people at the door. Thus we send a strong message about our company culture to clients and candidates alike.

3. Spread out: Placing shared equipment in different locations throughout the office encourages both movement and chance interactions. For example, in our office, the main bathrooms are at the other end of the floor.

A Change Of Pace
The days of timed lunch breaks are thankfully coming to an end (or at least we do not follow them). Now with the knowledge that some regular breaks increase productivity, it’s time to start thinking about how to take your breathers:
1. Silent section: When you need to collect your thoughts, go work on something away from the bustle, or even steal a quick power nap.

2. Chill room: A designated place for noise and commotion. It might include a PlayStation, ping pong table or even a drumset. Whatever you need to let loose for a while.

3. The great outdoors: To keep your inner balance you sometimes need to get some fresh air and a bit of greenery (a terrace or a garden for example) or whatever helps you and your teammates regain a sense of peace and focus. In our case - it’s a little private “beach” in the HQ in Gliwice and huge terraces in Warsaw and Wroclaw.


4. Café: We allow employees to experience cafe culture in its truest sense, with a coffee, a magazine and their minds free from stress. You’re welcome.


A final step for us was to consider the style of interior design we wanted. It’s good to be wary before jumping into a fashionable primary-color scheme, flamboyant furniture, or unnecessary accessories. While this approach may look fresh and exciting, and perhaps benefit our brand, the same may not be true a few years down the line when the furniture begins to look worn and people have grown bored of the fruitella dispenser.
So we keep it simple and easy on the eye. Our people will add their own color in time.
Our overall goal was to emphasize and enable agility, and create a workspace that actually empowers our people (both the ones who work here already and in the future) and helps them feel comfortable here.
If you have any questions or comments, or even anecdotes to share about your experience with office design, reach out to us! And if you want to take a look at our space by yourself, come by and say “hi”, our doors are always open!
Stay with us for a while longer and enjoy some photos:





All images by Janina Tyńska
Share this article:






